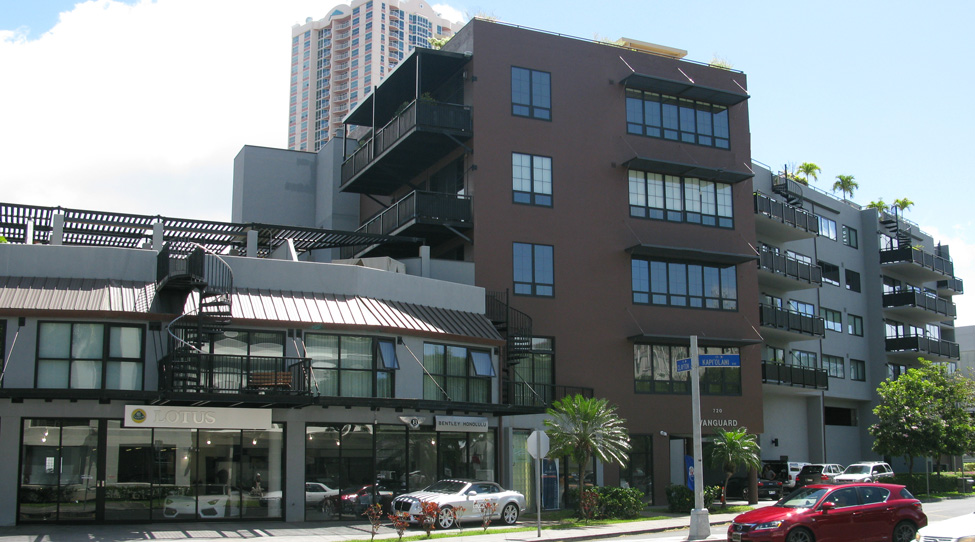 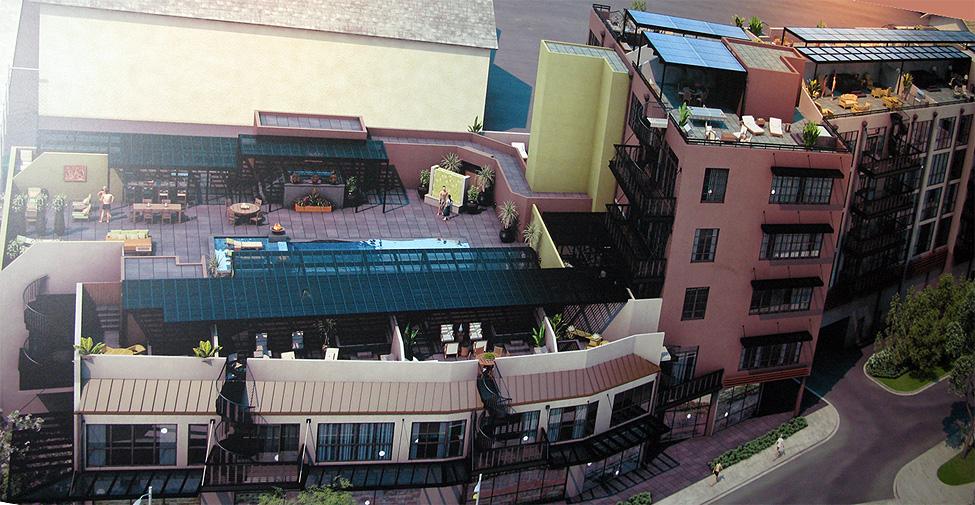 Artist Rendering of the roof decks.  Pool and covered Cabanas  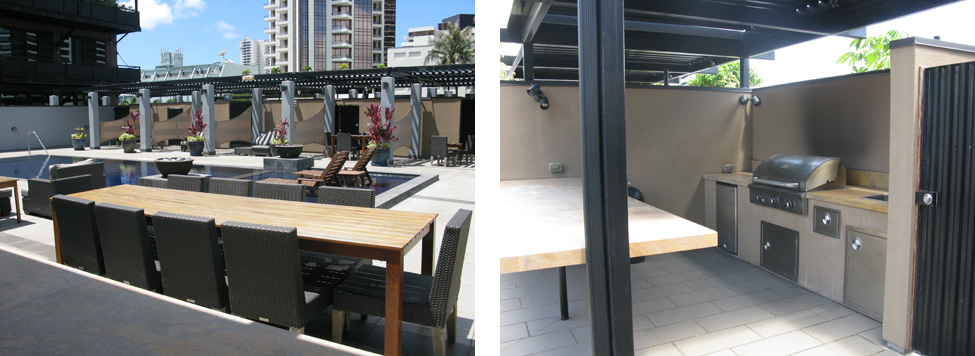 Covered BBQ and dining area on recreation deck. 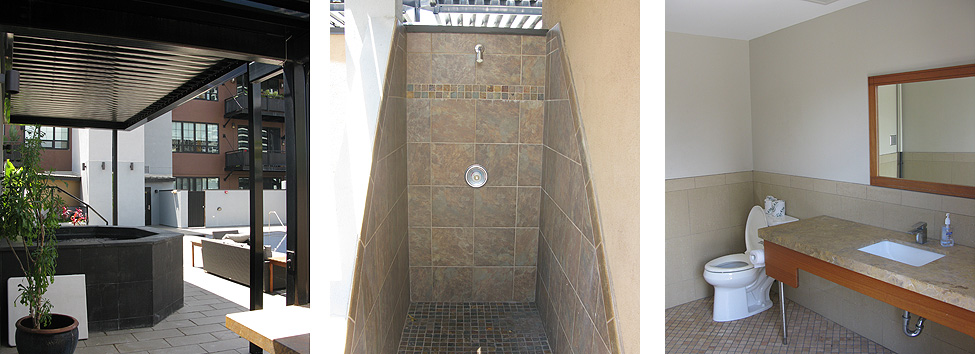 Recreation deck hot tub, shower, and bathroom.  Lobby waiting area and lobby 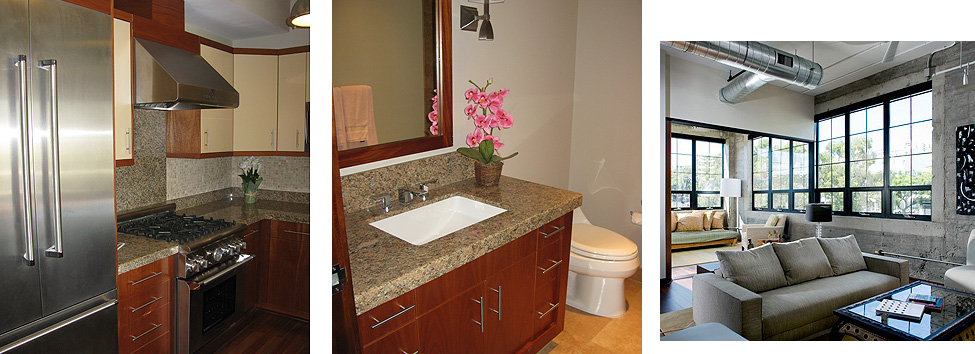 Sample finishes - will vary from unit to unit. Condominium Configurations - Vanguard Lofts
The above active listings are based on information from the Multiple Listing Service of the Hicentral MLS, Ltd. Active listings last updated on 2/21/2026. Information is deemed reliable but not guaranteed. Copyright: 2026 by the Hicentral MLS, Ltd. more.
|
||||||||||||||||||||||||||||||||||||||||||||||||||||||||||||||||||||||||||||
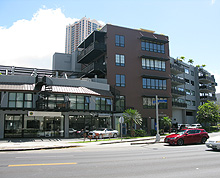
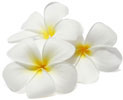

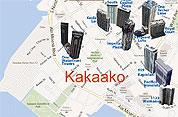


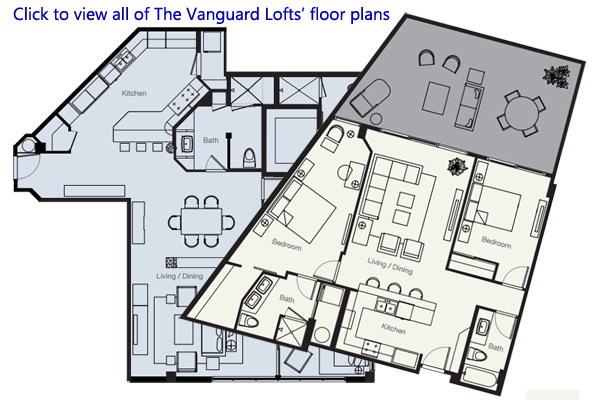
The building’s common area security includes electronic fob activated entries, gated garage, Enterphone and video surveillance with in-unit access to the common area security camera video.
There are 6 guest parking stalls off of Kapiolani Blvd.
On the 3rd floor recreation deck bathers will enjoy the pool, covered hot tub, lounge water feature, and a shower. For dining and entertaining guests there is a covered gas BBQ area, large dining table, several sitting areas and bathroom. The 2nd floor units on this wing also enjoy a private spiral staircase from their unit which will give them access to the 3rd floor recreation deck as well as their own private sitting area,
Private Condo Features
Most units enjoy high ceilings and custom finishes. Original kitchens include Thermadore professional grade appliances, double deep soak kitchen sinks and gas ranges. Top of the line finishes contrast with bold industrial architecture designs such as polished concrete walls and exposed duct work to make for a unique living experience rarely found in Hawaii.
Most top floor units in each of the 3 wings come with spiral staircase to their own private roof deck.
On Floors 3-6 the 02-05 units will overlook the Hawaiian Electrical Company (HECO) and will have the least desirable views, but people most interested in the Vanguard will not be buying into the project for the views.
The Bottom Line
Best features: Unique design with history, high ceilings, top quality finishes.
Potential drawbacks: No ocean views. Mountain facing units overlook HECO. Street noise can be a factor as it is a low rise next to a busy street..