 |
 |

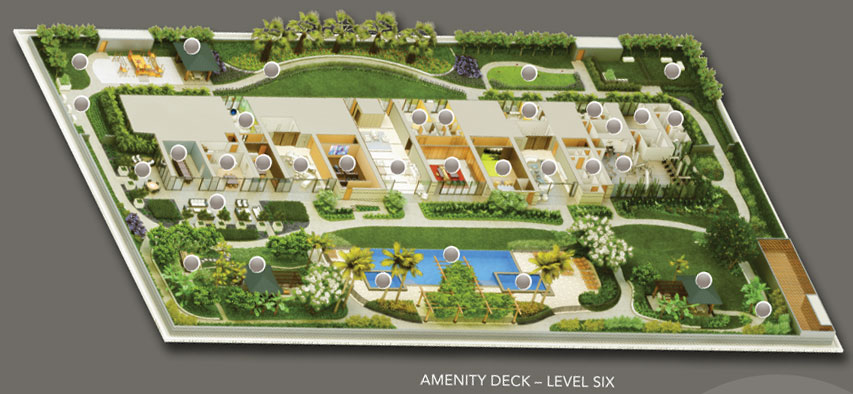
Recreation Deck Layout - Artist Rendering. Designs by MacNaughton Group and Kobayashi Group.

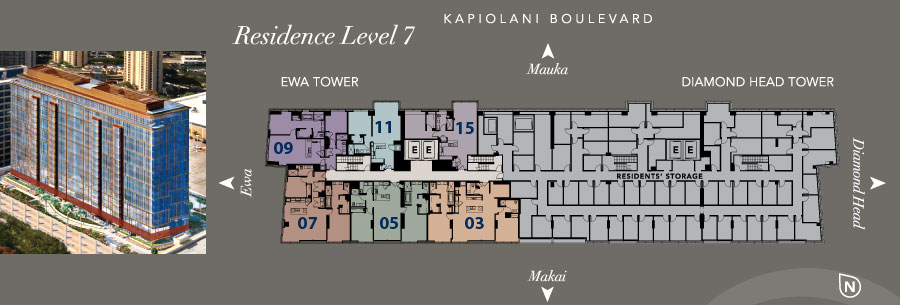
Floor 7


Floors 8-19. Designs by MacNaughton Group and Kobayashi Group.

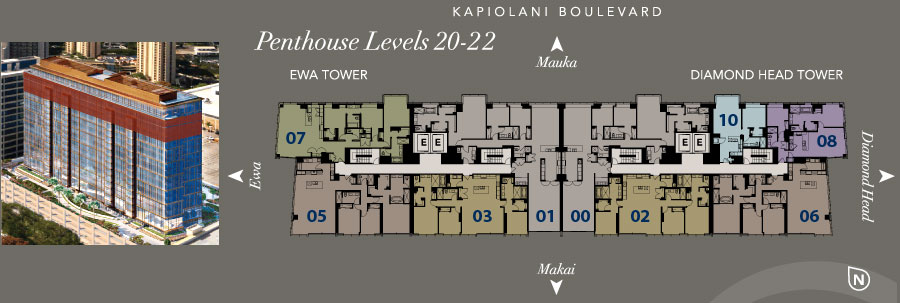
Floors 20-22. Designs by MacNaughton Group and Kobayashi Group.


Ground Level Auto Lobby. Designs by MacNaughton Group and Kobayashi Group.

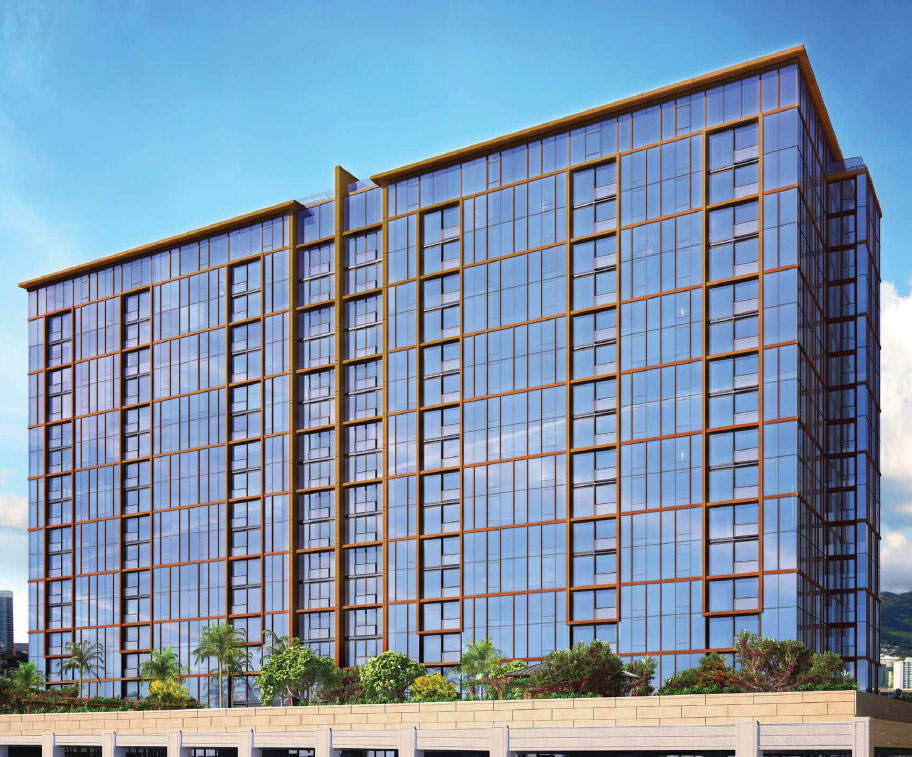
Designs by MacNaughton Group and Kobayashi Group.

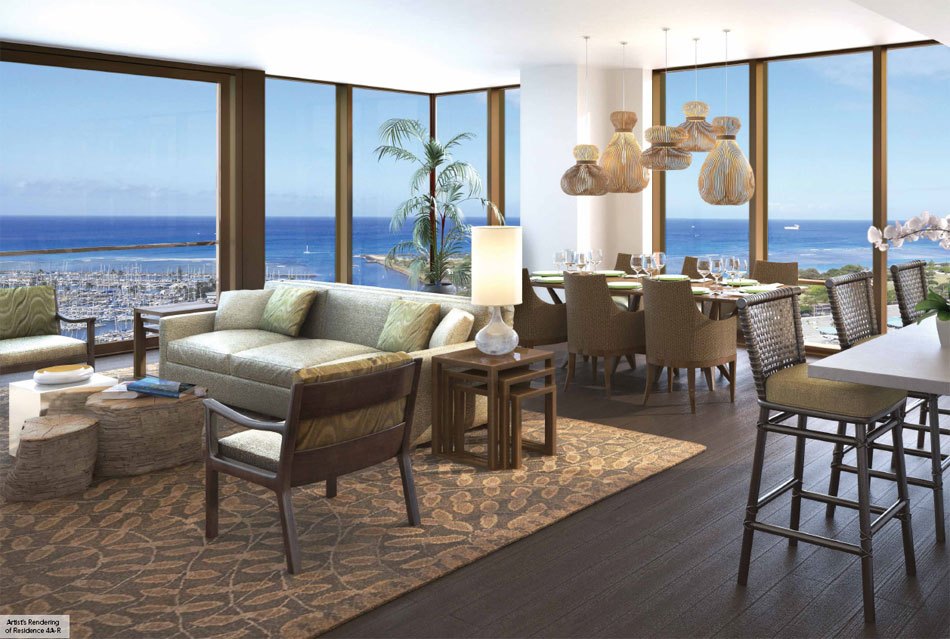
Sample higher floor corner unit view and living area. Designs by MacNaughton Group and Kobayashi Group.


Sample higher floor mountain view. Designs by MacNaughton Group and Kobayashi Group.


Sample Interior. Designs by MacNaughton Group and Kobayashi Group.


Designs by MacNaughton Group and Kobayashi Group.
Condominium Configurations - One Ala Moana
 |
 |

Bedrooms:
1
|
Baths:
1
|
Square Feet:
761 SF
|
Lanai:
NA
|
Qty:
0
|
|
Comments:
Mountain View
Found in units: 11, 12

|
|
Bedrooms:
1
|
Baths:
1
|
Square Feet:
877 SF
|
Lanai:
NA
|
Qty:
0
|
|
Comments:
Mountain View
Found in units: 14, 15
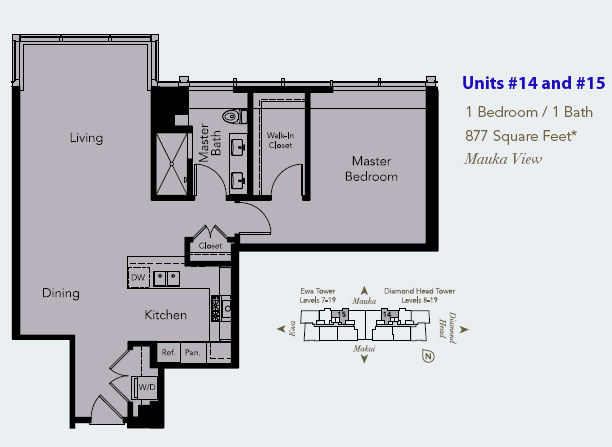
|
|
Bedrooms:
2
|
Baths:
2
|
Square Feet:
1,159 SF
|
Lanai:
NA
|
Qty:
0
|
|
Comments:
Mountain and Ocean Views
Found in units: 09, 10

|
|
Bedrooms:
2
|
Baths:
2
|
Square Feet:
1,245 SF
|
Lanai:
NA
|
Qty:
0
|
|
Comments:
Ocean View
Found in units: 07, 08

|
|
Bedrooms:
2
|
Baths:
2
|
Square Feet:
1,278 SF
|
Lanai:
NA
|
Qty:
0
|
|
Comments:
Ocean View
Found in units: 05, 06
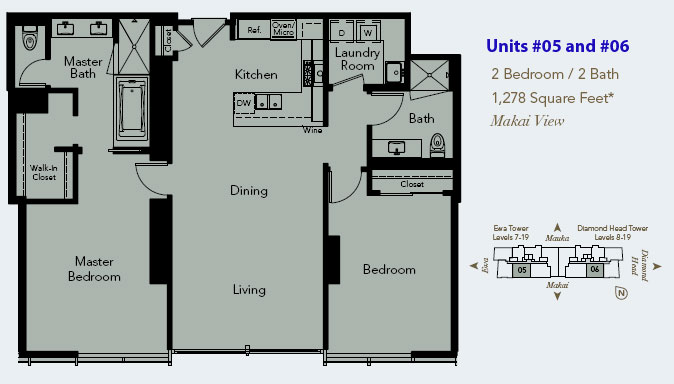
|
|
Bedrooms:
2
|
Baths:
2.5
|
Square Feet:
1,461 SF
|
Lanai:
NA
|
Qty:
0
|
|
Comments:
Ocean View. 2 Bedroom plus den.
Found in units: 02, 03

|
|
Bedrooms:
3
|
Baths:
2.5
|
Square Feet:
1,952 SF
|
Lanai:
NA
|
Qty:
0
|
|
Comments:
Ocean views in living room, mountain views in bedrooms.
Found in units: 07

|
|
Bedrooms:
3
|
Baths:
3
|
Square Feet:
1,791 SF
|
Lanai:
NA
|
Qty:
0
|
|
Comments:
Ocean view living room, mountain view bedrooms.
Found in units: 00, 01
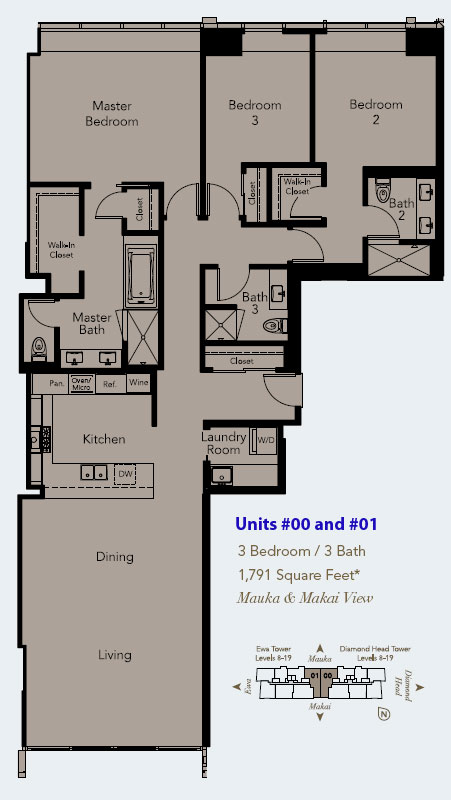
|
|
Bedrooms:
3
|
Baths:
3
|
Square Feet:
1,879 SF
|
Lanai:
NA
|
Qty:
0
|
|
Found in units: 02, 03
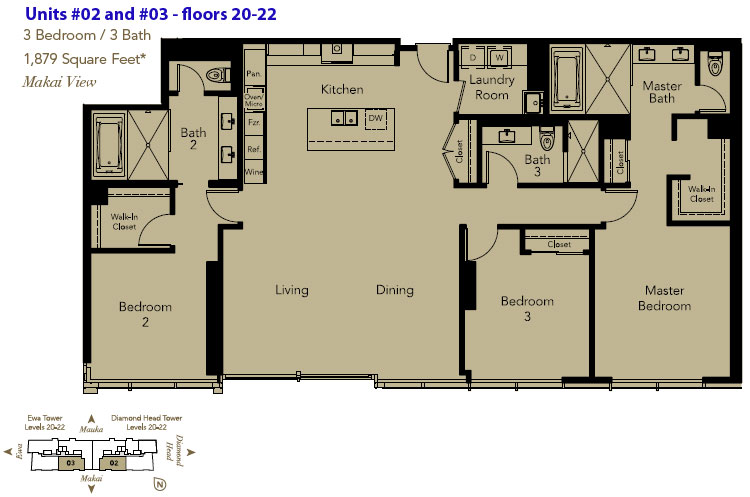
|
|
Bedrooms:
3
|
Baths:
3
|
Square Feet:
2,108 SF
|
Lanai:
NA
|
Qty:
0
|
|
Comments:
Ocean View
Found in units: 05, 06
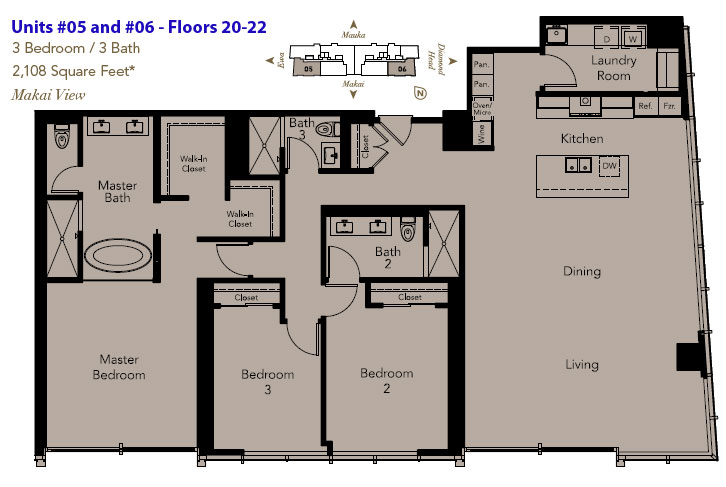
|
|
Bedrooms:
3
|
Baths:
3
|
Square Feet:
2,651 SF
|
Lanai:
NA
|
Qty:
0
|
|
Found in units: 01, 00
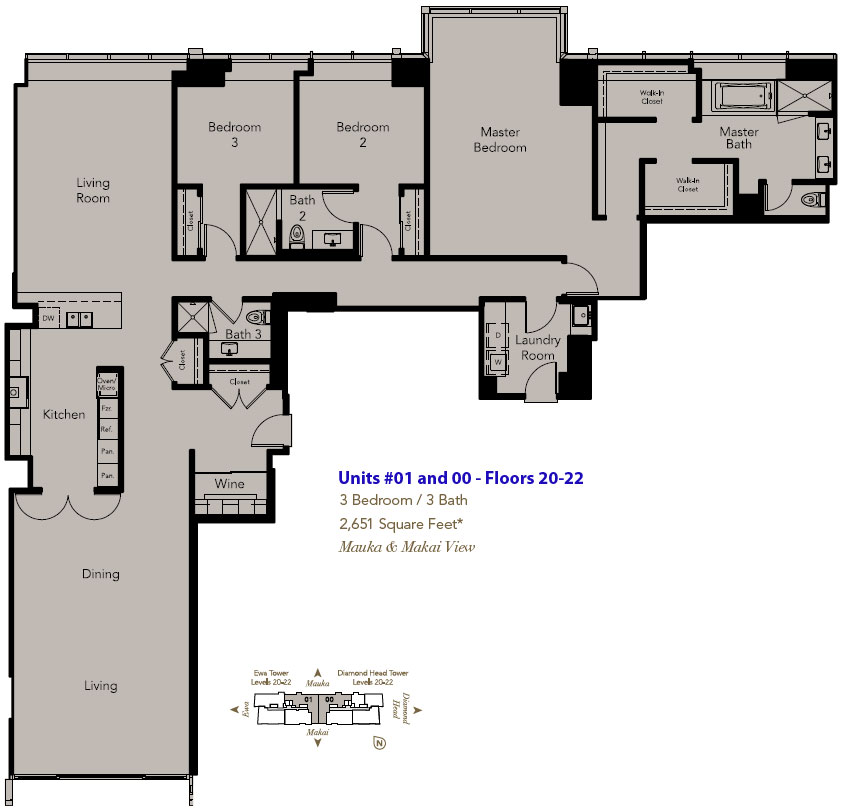
|
|
|
 |
 |
The above active listings are based on information from the Multiple Listing Service of the Hicentral MLS, Ltd. Active listings last updated on 2/21/2026. Information is deemed reliable but not guaranteed. Copyright: 2026 by the Hicentral MLS, Ltd. more.
|
 |
 |
|










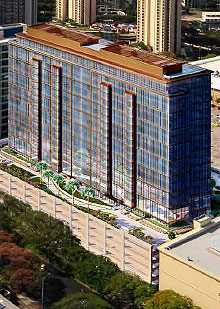
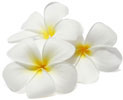

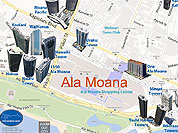













Engineered hardwood flooring in high use areas such as entry, living area and kitchen. And, of course, all units come with space for full size washer/dryers. Units will also have zoned central AC, high speed internet and sprinkler fire protection.
Kitchens come with Sub-zero, Wolf, and Miele appliances - including gas cooktops. Both kitchens and bathrooms come with Studio Becker cabinetry, Kohler plumbing fixtures and quartz countertops.
On most floors (8-19) the ocean views can be found in units 00-10 and cooler, mountain-only views are found in units 11-15.
The Bottom Line
Best features: Location, quality of design and engineering
Potential drawbacks: Lack true lanais for most units. Excellent views on upper levels but some of the mid an lower level units maybe looking over a bit more of the Ala Moana Shopping Center parking lot and rooftop than desired.