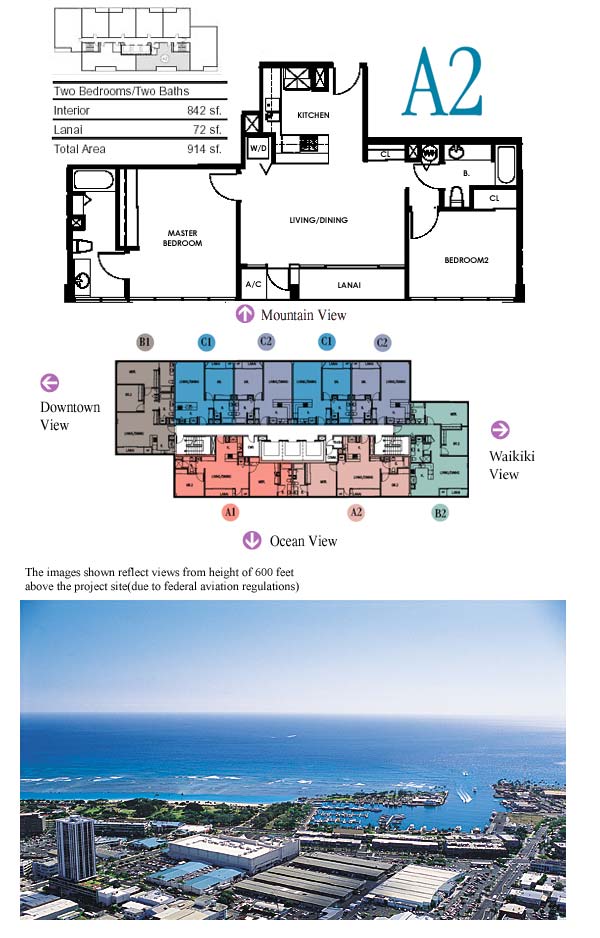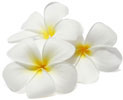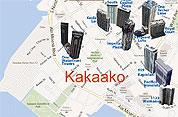 |
 |


Amenities for residents.
Condominium Configurations - 909 Kapiolani
 |
 |

Bedrooms:
1
|
Baths:
1
|
Square Feet:
620 SF
|
Lanai:
48
|
Qty:
108
|
|
Comments:
Unit stack C1 and C2 are identical floorplans, flipped.
Found in units: C1, C2

|
|
Bedrooms:
2
|
Baths:
2
|
Square Feet:
842 SF
|
Lanai:
72
|
Qty:
27
|
|
Comments:
Ocean side unit
Found in units: A2

|
|
Bedrooms:
2
|
Baths:
2
|
Square Feet:
846 SF
|
Lanai:
73
|
Qty:
27
|
|
Comments:
Ocean side corner unit
Found in units: A1

|
|
Bedrooms:
2
|
Baths:
2
|
Square Feet:
941 SF
|
Lanai:
60
|
Qty:
27
|
|
Comments:
Ocean/Ewa side corner unit. The largest standard 2 bedroom configuration.
Found in units: B1

|
|
Bedrooms:
2
|
Baths:
2
|
Square Feet:
1,000 SF
|
Lanai:
50
|
Qty:
27
|
|
Comments:
Ocean/Diamondhead side corner unit
Found in units: B2

|
|
Bedrooms:
2 - Penthouse Suite
|
Baths:
2
|
Square Feet:
898 - 1,367 SF
|
Lanai:
48 - 98
|
Qty:
8
|
|
Comments:
8 Penthouse units with 2 bedrooms, but P2 and P3 are far more desirable with ocean views and larger floor plans.
Found in units: P2, P3, P4, P5

|
|
Bedrooms:
3 - Penthouse Suite
|
Baths:
2
|
Square Feet:
1,562 SF
|
Lanai:
108
|
Qty:
2
|
|
Comments:
The only 3 bedroom units in the building - 2 penthouse suites with ocean views from the living/dining area. Mountain views from the bedrooms.
Found in units: p1

|
|
|
 |
 |
The above active listings are based on information from the Multiple Listing Service of the Hicentral MLS, Ltd. Active listings last updated on 2/9/2026. Information is deemed reliable but not guaranteed. Copyright: 2026 by the Hicentral MLS, Ltd. more.
|
 |
 |
|














The kitchens are attractive with stainless steel appliances, dark wood cabinets and light granite countertops. The bathrooms are generously sized. All units have split A/C and Washer/Dryer. All units also have small lanais.
The Bottom Line Best features: Sharp looking kitchens and bright living areas. All units have lanais. Fewer units than most buildings gives a boutique feel.
Potential drawbacks: Neighborhood will be under construction for years to come and views towards the ocean will suffer eventually.