 |
 |

Building entry |
|

lobby |
|
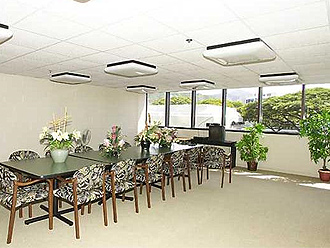
Meeting Room |
|
|
|

Hot Tub |
|
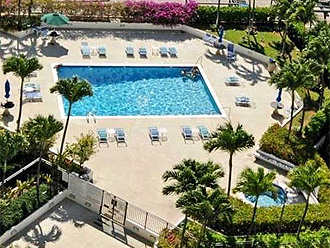
Pool Deck |
|

BBQ grills |
|

BBQs and eating area on Rec Deck. |
|

Gym |
|
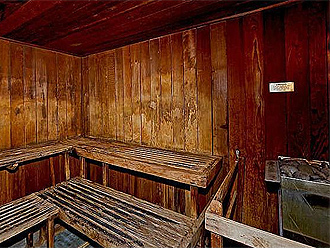
Sauna |
|
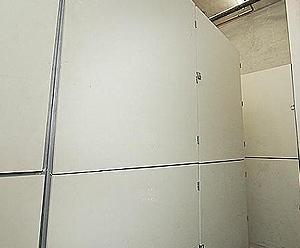
Storage lockers |
|
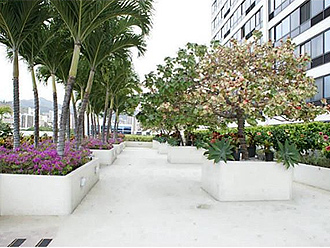
Rec deck walkway |
|

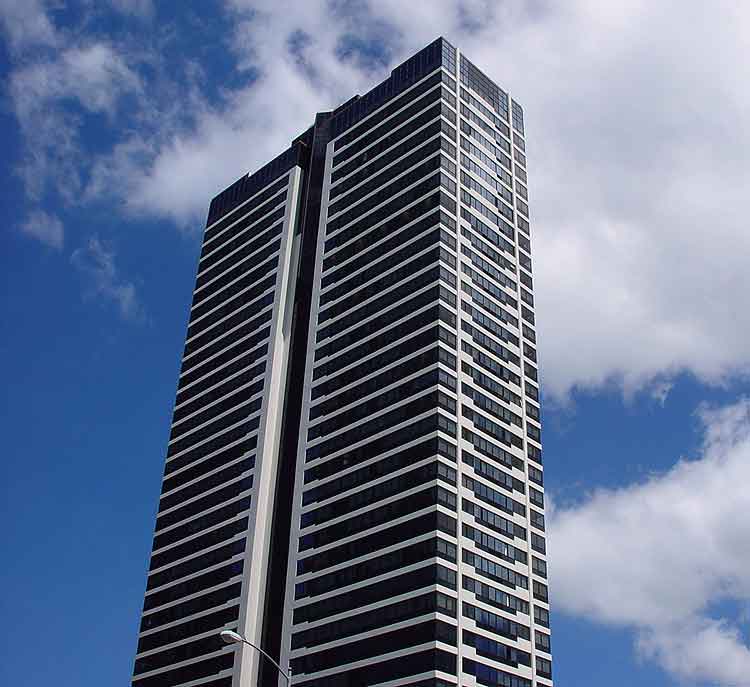
Condominium Configurations - Royal Capitol Plaza
 |
 |

Bedrooms:
1
|
Baths:
1
|
Square Feet:
582 - 661 SF
|
Lanai:
no
|
Qty:
0
|
|
Comments:
Diamond Head side 1 bedroom
Found in units: 01, 02
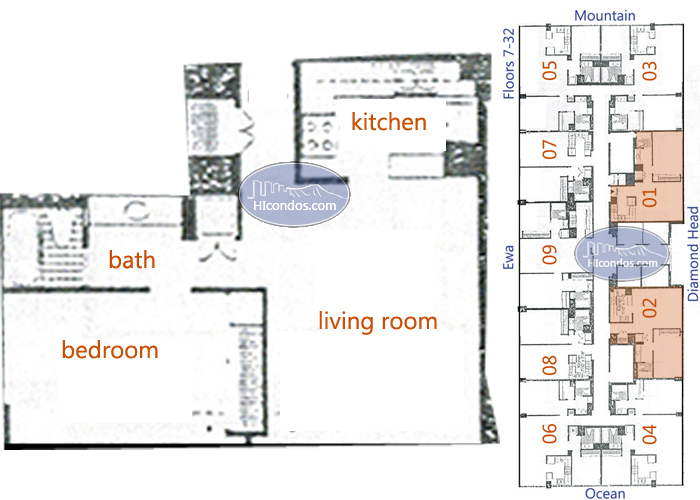
|
|
Bedrooms:
1
|
Baths:
1
|
Square Feet:
582 - 728 SF
|
Lanai:
NA
|
Qty:
0
|
|
Comments:
07 and 08 units on Ewa side. Note that units on floors 33-40 are larger with a walk-in closet.
Found in units: 07, 08
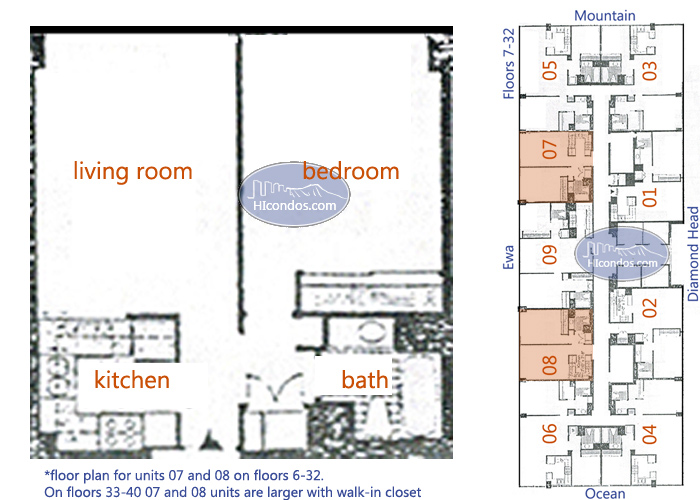
|
|
Bedrooms:
2
|
Baths:
1
|
Square Feet:
847 - 890 SF
|
Lanai:
NA
|
Qty:
0
|
|
Comments:
Most 09 units only have 1 bath, unfortunatly this floor plan is not available
Found in units: 09

|
|
Bedrooms:
2
|
Baths:
2
|
Square Feet:
847 - 890 SF
|
Lanai:
no
|
Qty:
0
|
|
Found in units: 09

|
|
Bedrooms:
2
|
Baths:
2
|
Square Feet:
885 - 896 SF
|
Lanai:
NA
|
Qty:
0
|
|
Found in units: 03, 04, 05, 06

|
|
Bedrooms:
2
|
Baths:
2
|
Square Feet:
999 - 1,055 SF
|
Lanai:
0
|
Qty:
0
|
|
Comments:
Larger 33-40 floor 2 bedroom corner unit on Diamond Head side
Found in units: 03, 04
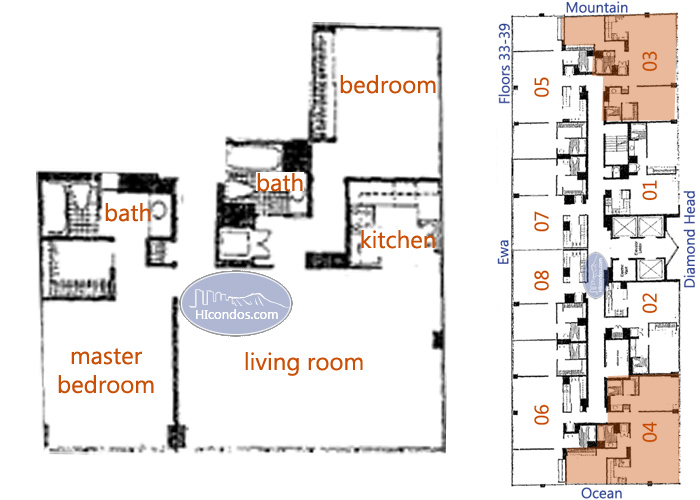
|
|
Bedrooms:
2
|
Baths:
2
|
Square Feet:
1,061 - 1,096 SF
|
Lanai:
0
|
Qty:
0
|
|
Comments:
Larger 33-40 floor 2 bedroom corner unit on Ewa side
Found in units: 05, 06
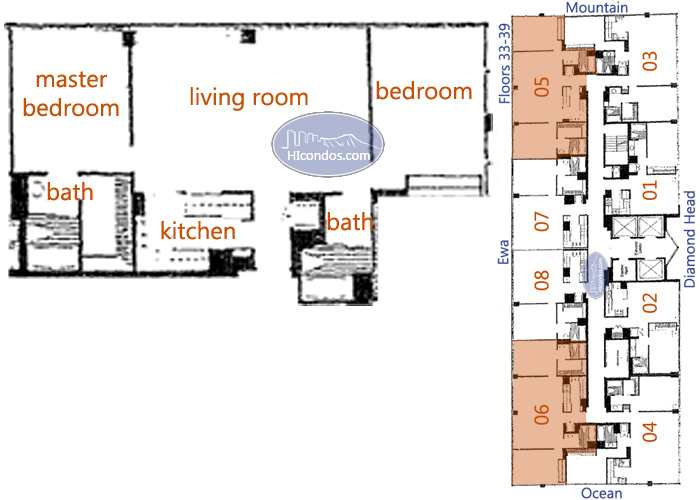
|
|
|
 |
 |
The above active listings are based on information from the Multiple Listing Service of the Hicentral MLS, Ltd. Active listings last updated on 2/21/2026. Information is deemed reliable but not guaranteed. Copyright: 2026 by the Hicentral MLS, Ltd. more.
|
 |
 |
|

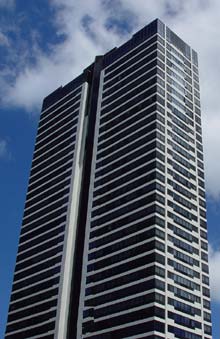
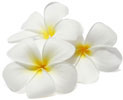
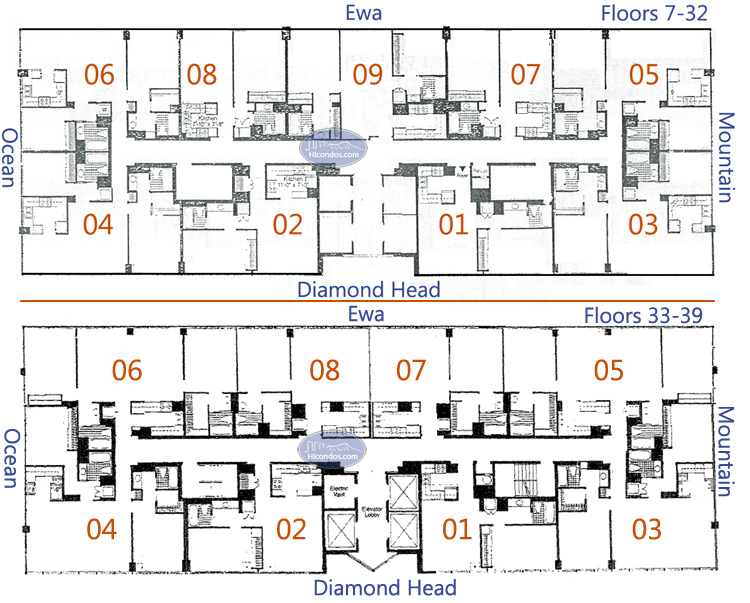
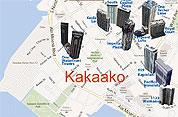





















Large windows, that are nearly floor to ceiling, open to let trade winds flow through the simple yet efficient layouts. Each unit has the ability to install window air conditioning units and all units include in-unit washer-dryer hookups. There are also storage lockers outside of the unit. Maintenance fees are reasonable for this well-built structure. Keep in mind that units that are still in original condition may need upgrading.
The Bottom Line
Best features: Great location for downtown or nearby government workers. Good amenities.
Potential Drawbacks: New developments have significantly impacted views on the Ewa side.