 |
 |

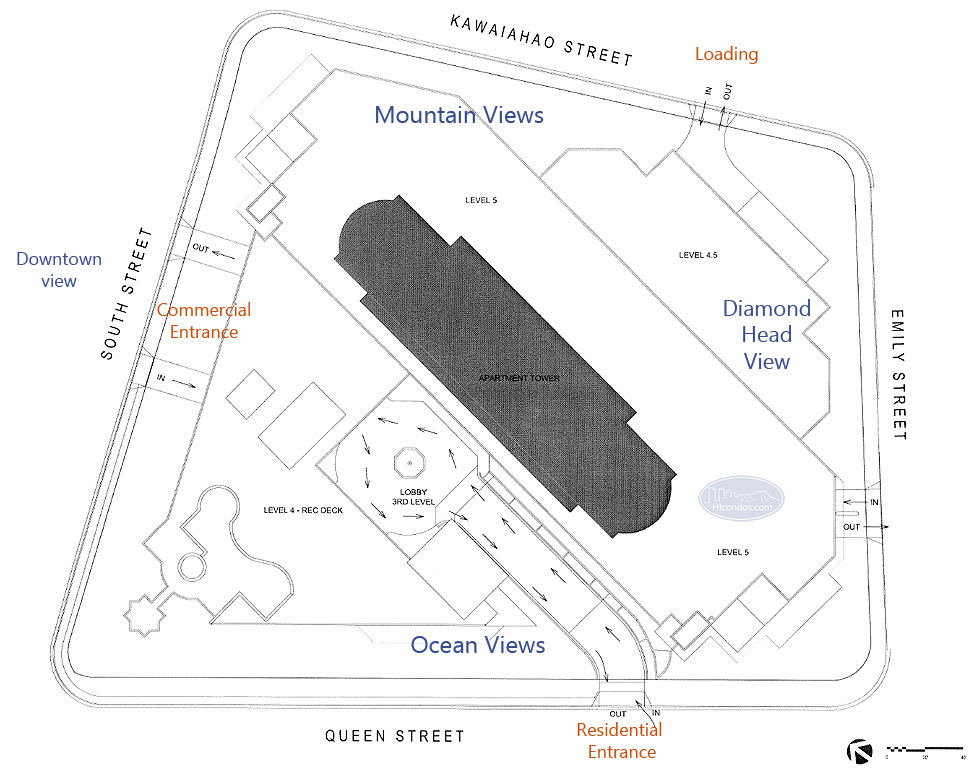



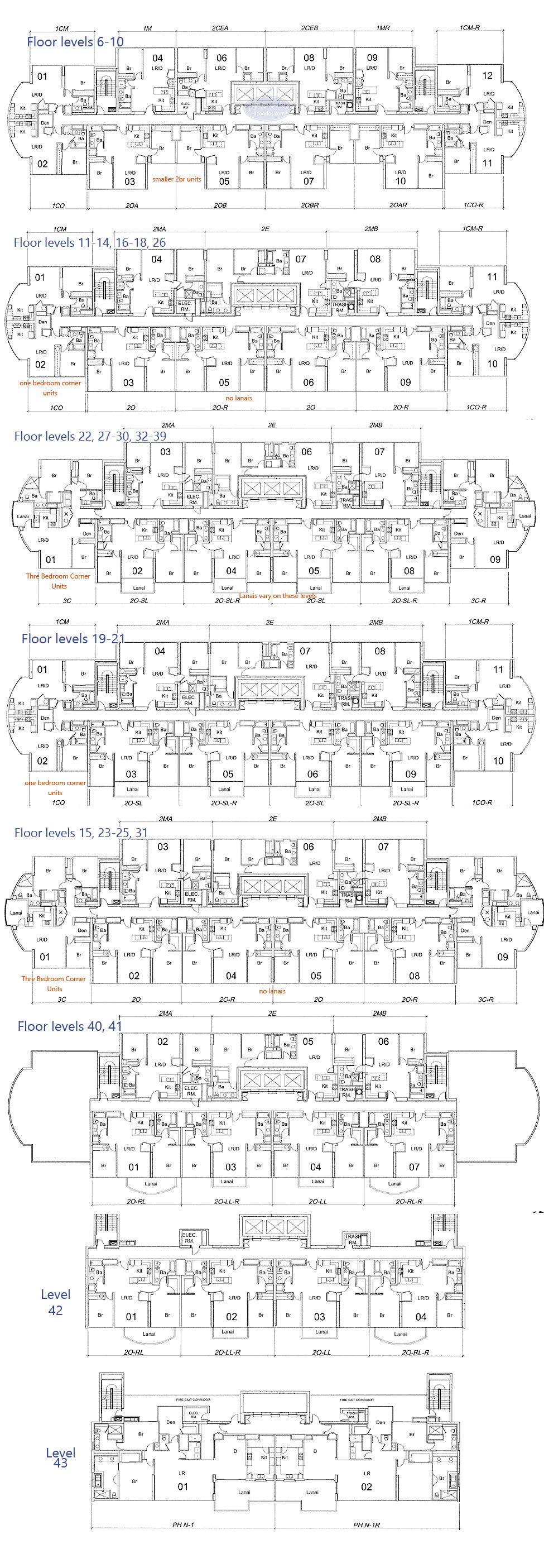


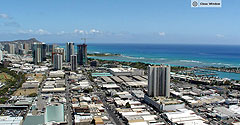
views towards diamond head |
|
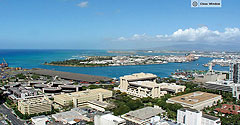
approx. views from 350 feet. Ewa/West. |
|

nearby downtown from 350 feet approx. |
|
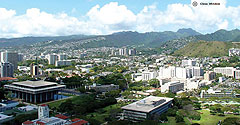
dramatic mountain views including punghbowl memorial from 350 feet. |
|
|
|
Condominium Configurations - Keola Lai
 |
 |

Bedrooms:
1
|
Baths:
1
|
Square Feet:
673 SF
|
Lanai:
no lanai
|
Qty:
60
|
|
Comments:
Corner one bedroom with den.
Found in units: 02,11,10

|
|
Bedrooms:
2
|
Baths:
2
|
Square Feet:
934 - 1,045 SF
|
Lanai:
some units
|
Qty:
200
|
|
Comments:
The 2 bedroom units are scattered throughout the building. There are 4 available 2 bedroom configurations.
Found in units: 01,02,03,04,05,06,07,08,09

|
|
Bedrooms:
3
|
Baths:
2
|
Square Feet:
1,402 SF
|
Lanai:
open lanai 96 sq.ft.
|
Qty:
60
|
|
Comments:
Spacious design with kitchen at center. views and light from three directions.
Found in units: 01,09
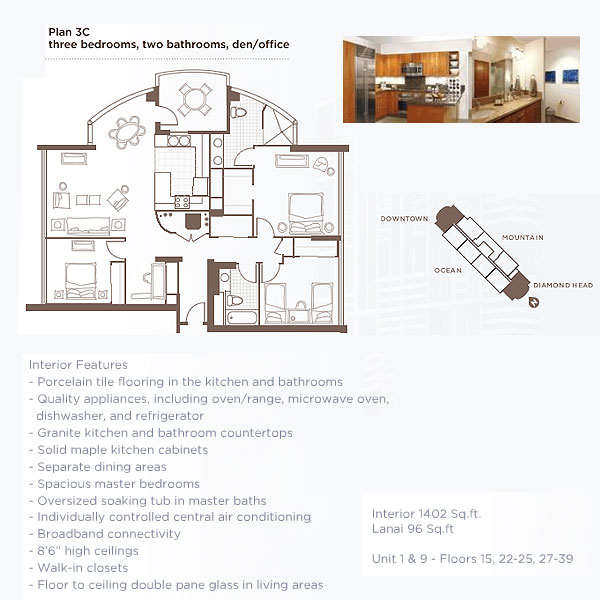
|
|
|
 |
 |
The above active listings are based on information from the Multiple Listing Service of the Hicentral MLS, Ltd. Active listings last updated on 2/21/2026. Information is deemed reliable but not guaranteed. Copyright: 2026 by the Hicentral MLS, Ltd. more.
|
 |
 |
|




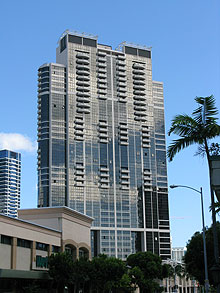
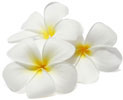

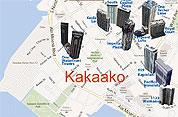









Units feature 8’6” ceiling heights, floor to ceiling double paned glass, central A/C, and separate dining areas. The kitchens feature stainless appliances, granite countertops, maple cabinets and porcelain tiles.
The Bottom Line Best features: High ceilings. Modern building that feels like home with warm and inviting common areas.
Potential drawbacks: Lots of new developments - much of neighborhood will be under construction for years to come. Views towards Diamond Head will suffer.