 |
 |
 |
 |
 |

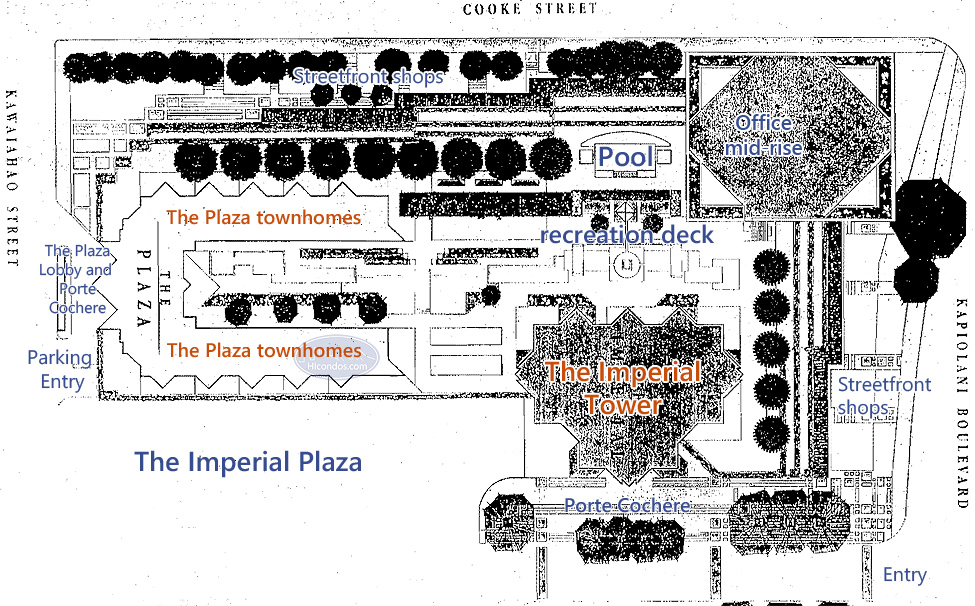




Condominium Configurations - Imperial Plaza
 |
 |

Bedrooms:
2
|
Baths:
2
|
Square Feet:
911 SF
|
Lanai:
94 s.f.
|
Qty:
35
|
|
Found in units: 02, 06

|
|
Bedrooms:
2
|
Baths:
2
|
Square Feet:
947 SF
|
Lanai:
81 sf
|
Qty:
36
|
|
Found in units: 04

|
|
Bedrooms:
2
|
Baths:
2
|
Square Feet:
979 SF
|
Lanai:
94 s.f.
|
Qty:
34
|
|
Found in units: 03, 05
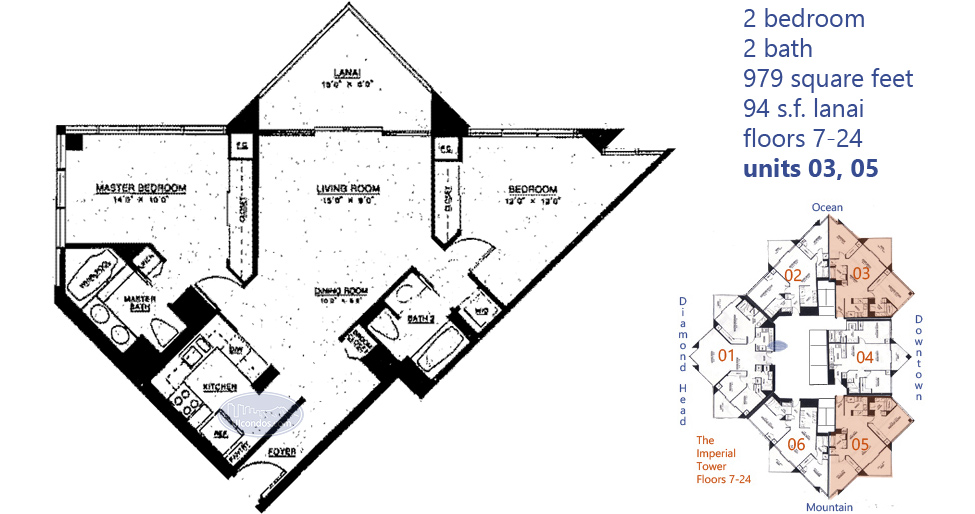
|
|
Bedrooms:
2
|
Baths:
2.5
|
Square Feet:
1,086 SF
|
Lanai:
94 s.f.
|
Qty:
9
|
|
Found in units: 02, 05
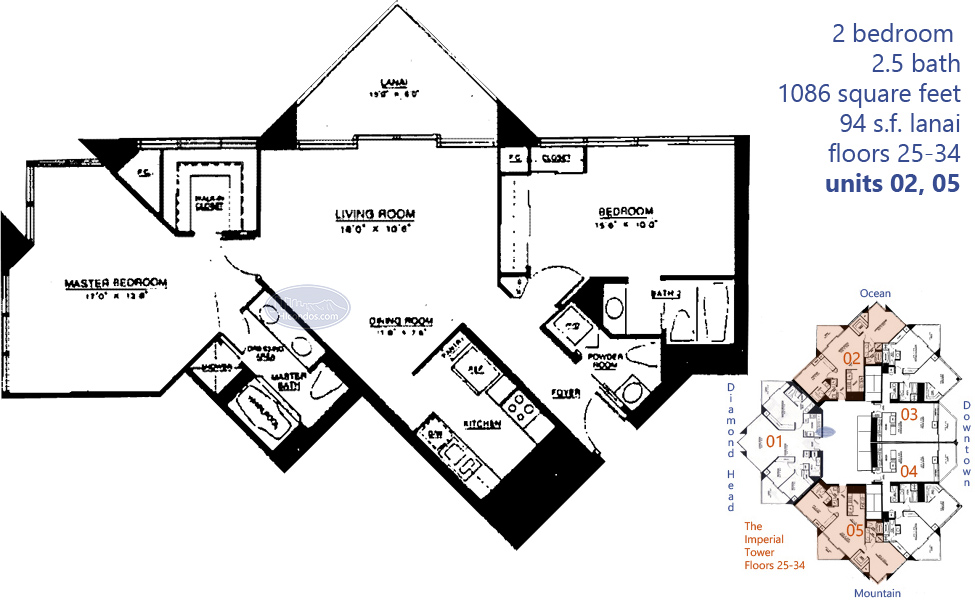
|
|
Bedrooms:
2
|
Baths:
2.5
|
Square Feet:
1,308 SF
|
Lanai:
212 s.f.
|
Qty:
18
|
|
Found in units: 03, 04
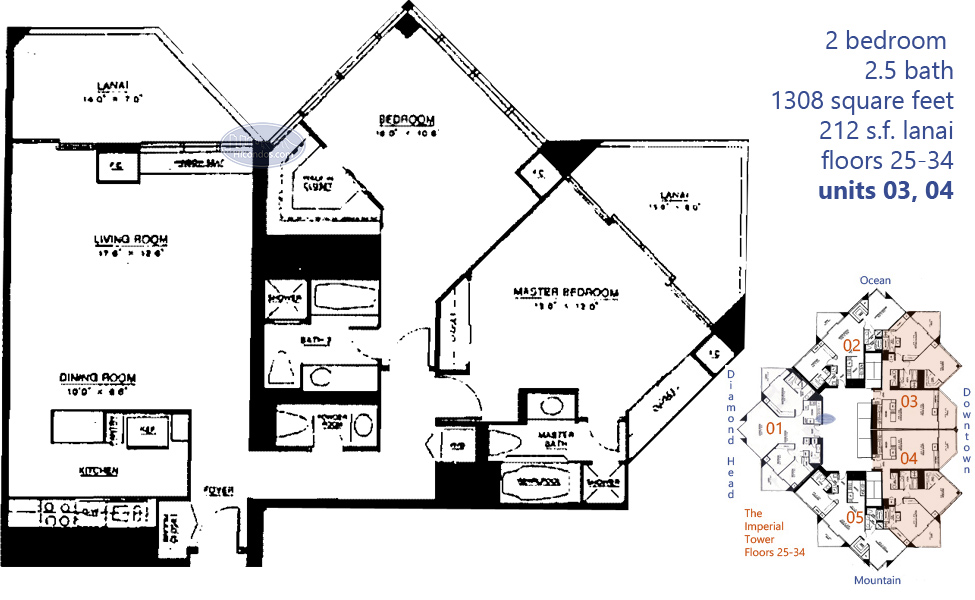
|
|
Bedrooms:
3
|
Baths:
2
|
Square Feet:
1,239 SF
|
Lanai:
188 s.f.
|
Qty:
27
|
|
Found in units: 01
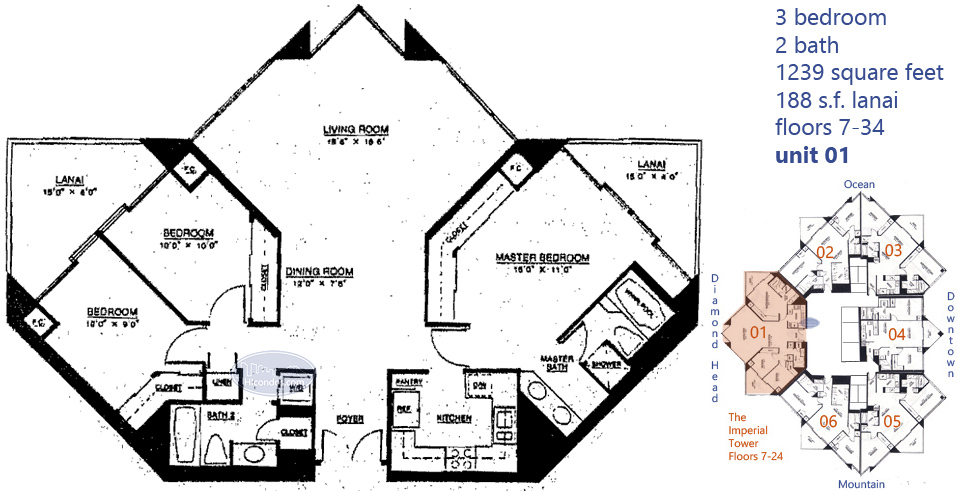
|
|
Bedrooms:
3
|
Baths:
2.5
|
Square Feet:
1,535 - 2,643 SF
|
Lanai:
246 - 478 SF
|
Qty:
24
|
|
Comments:
Two and Three bedroom, two-story configurations found on floors 6, 8, 10, and 12.
Found in units: 11, 12, 13, 14, 15, 16, 17, 18, 19, 20, 21
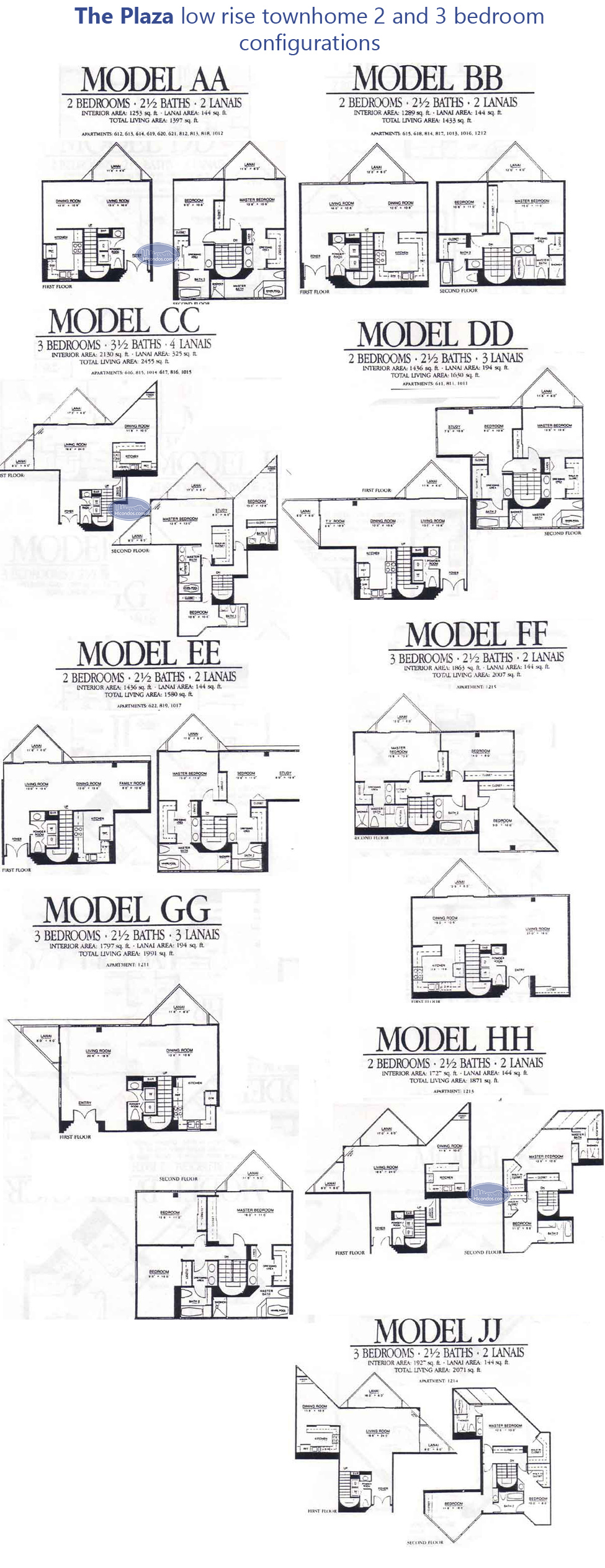
|
|
Bedrooms:
3 - Penthouse Suite
|
Baths:
3
|
Square Feet:
2,183 - 4,361 SF
|
Lanai:
225 - 256 SF
|
Qty:
15
|
|
Comments:
Found on floors 35-39, the penthouse suite units come in both 2 to 3 bedroom and 2.5 to 3 bath configurations. 7 of the 15 penthouse units come in two story configurations.
Found in units: 01,02,03,04,05
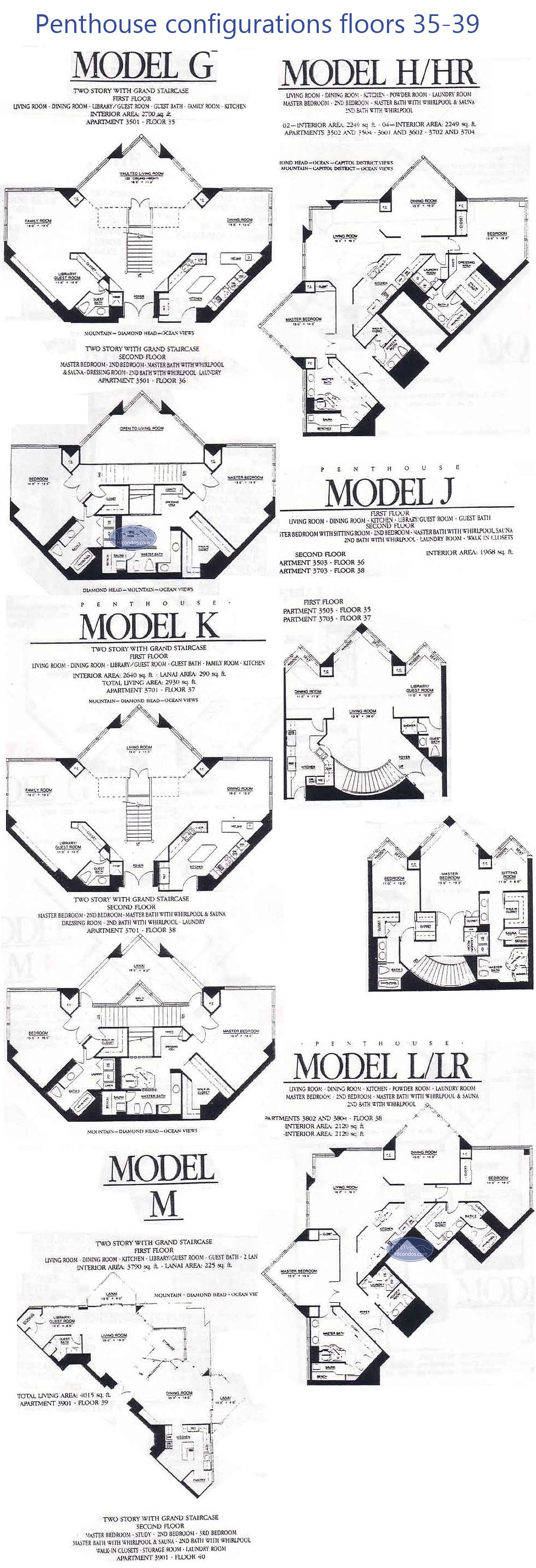
|
|
|
 |
 |
The above active listings are based on information from the Multiple Listing Service of the Hicentral MLS, Ltd. Active listings last updated on 2/21/2026. Information is deemed reliable but not guaranteed. Copyright: 2026 by the Hicentral MLS, Ltd. more.
|
 |
 |
|



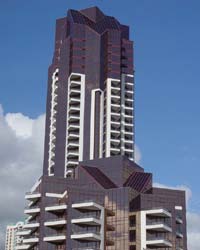
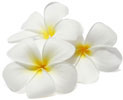

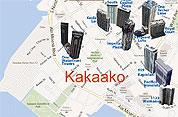










Washer Dryers are in unit and Air conditioning is central.
The Bottom Line Best features: High ceilings, large lanais and two level condo living.
Potential drawbacks: Higher maintenance fees, dated interiors and colors and smallish enclosed kitchens.